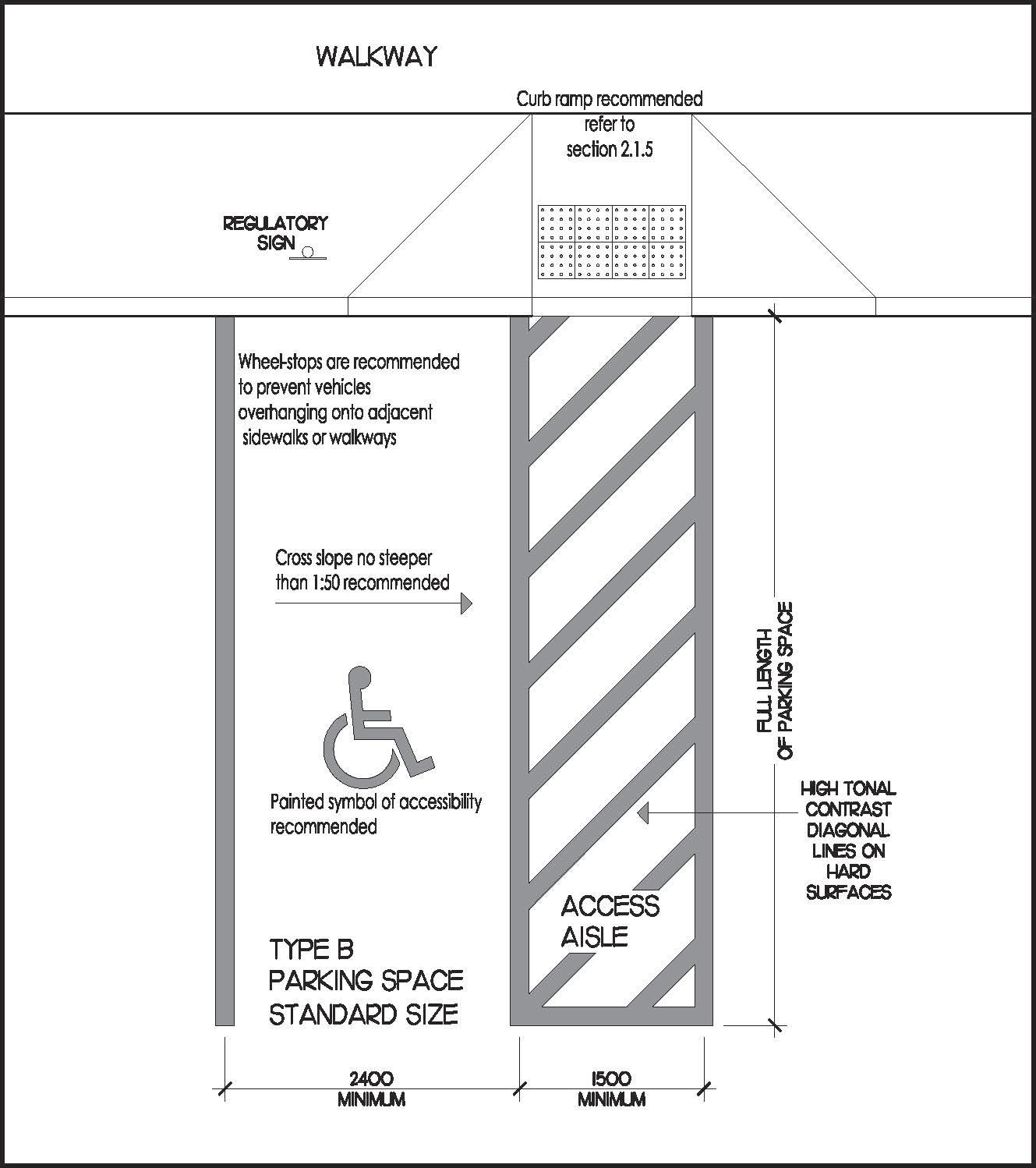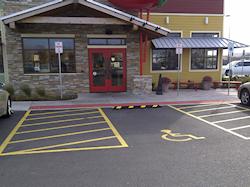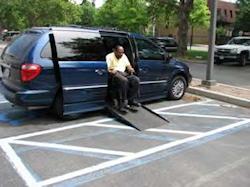
Figure 2.6.1.2 Design Requirements and Better Practices for Type B Parking Spaces.

Alt Text:
Design criteria for Type B Parking Spaces. Plan drawing of a single perpendicular Type B parking space and access aisle shown with dimensions and notes. The access aisle runs parallel to the right space on the right side of the parking space to a curb ramp that leads to a walkway.


