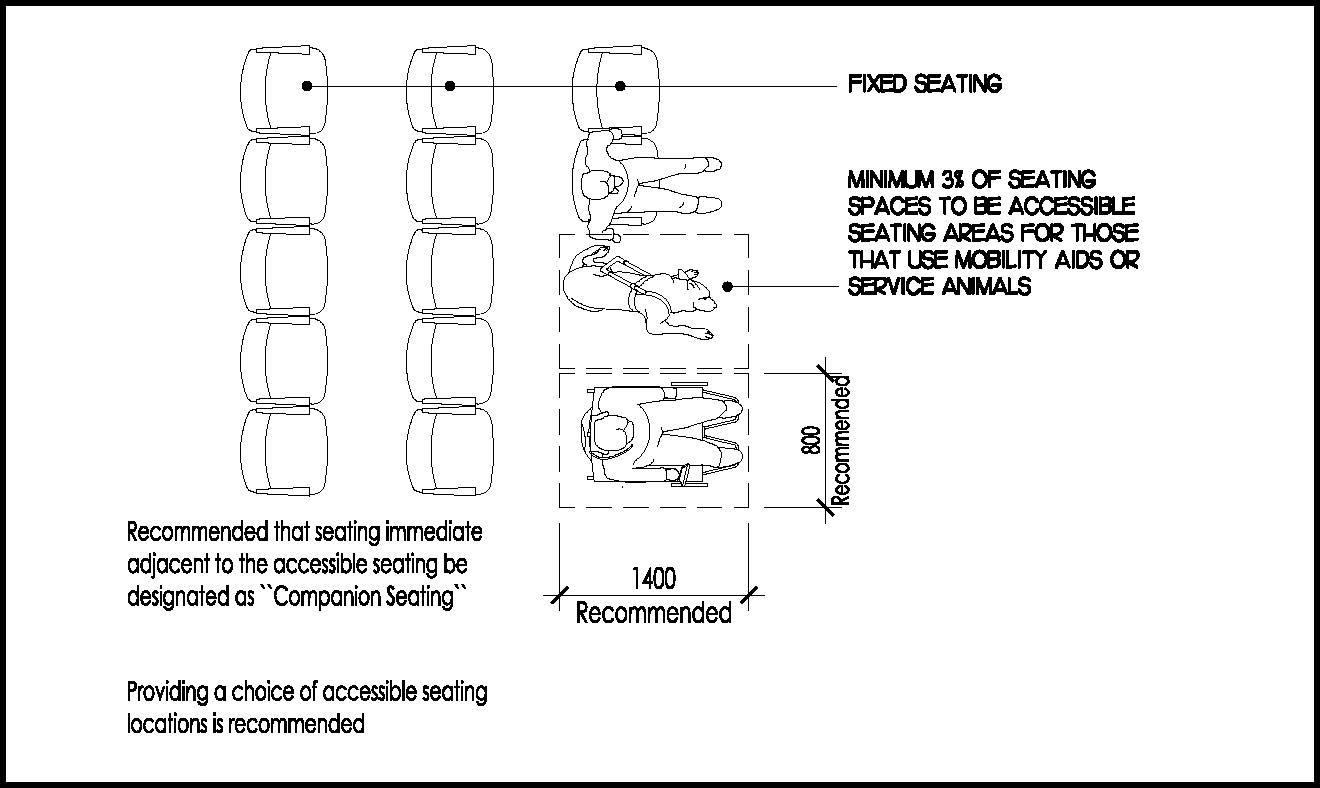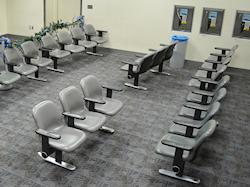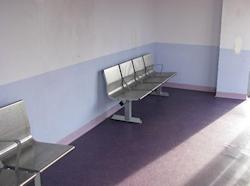
Figure 2.7.3.1 Design Requirements and Better Practices for Waiting Areas.

Alt Text:
Design criteria for Waiting Area. Plan view shows three rows of fixed seating with dimensions and notes. In the front row two fixed seating places are in-line with two clear floor space areas, here shown with a resting guide dog in one space and a person in a wheelchair in the other.

