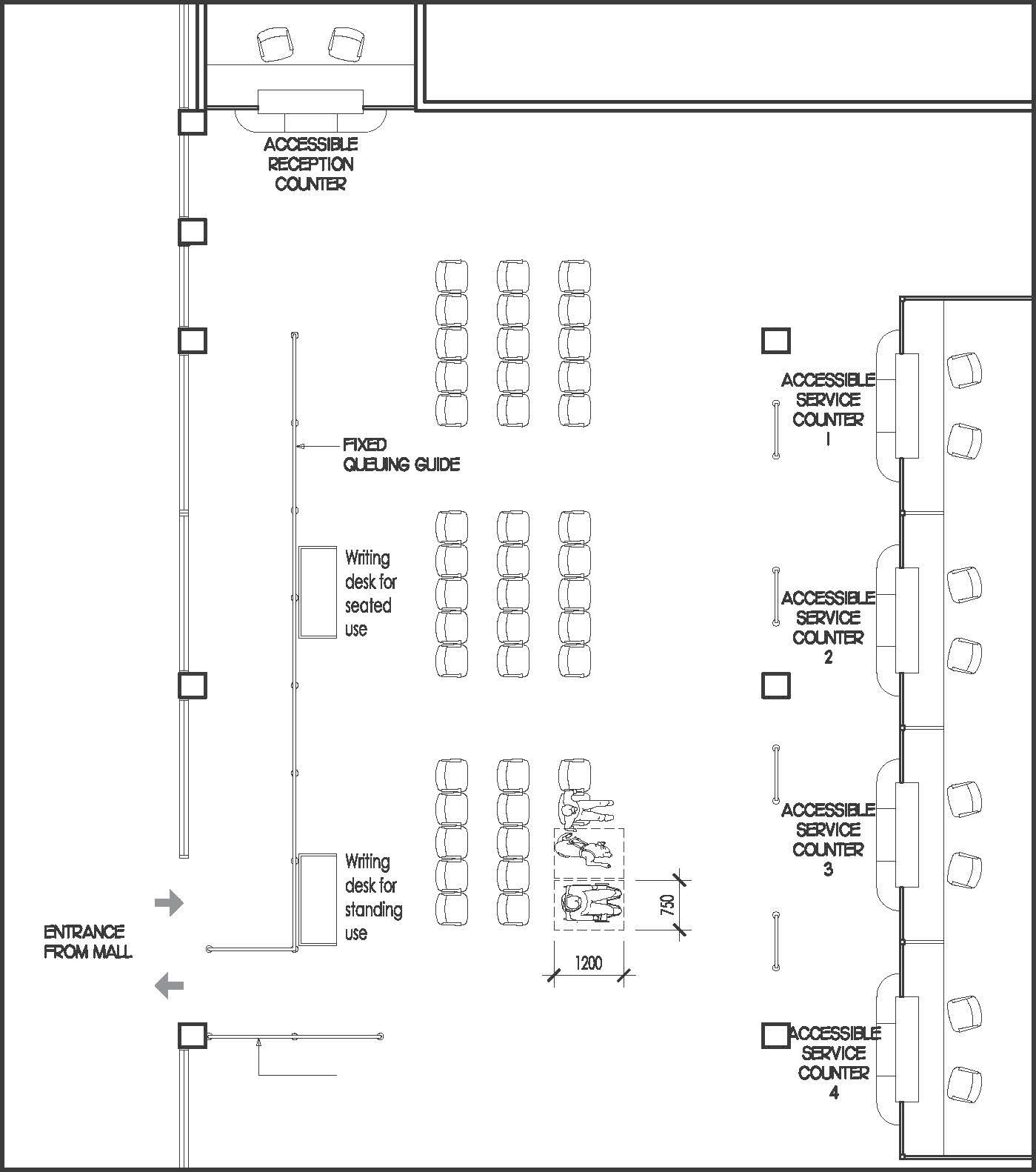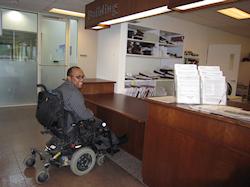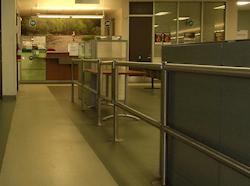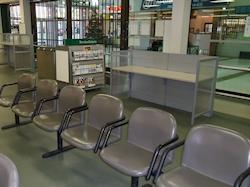
Figure 2.7.4.1 Design Study for Waiting Areas.

Alt Text:
Design Study for Waiting Areas. Plan view drawing shows the entrance from a mall into a large room. The entrance leads to a fixed queuing guide from the bottom left that leads to an accessible reception counter at the top left of the image. In the centre there are 3 rows of fixed seating chairs grouped into 3 separate groups facing 4 service counters on the right of the image. The seating group at the bottom of the image shows two accessible seating areas; one with a wheelchair user and one with a resting guide dog.



